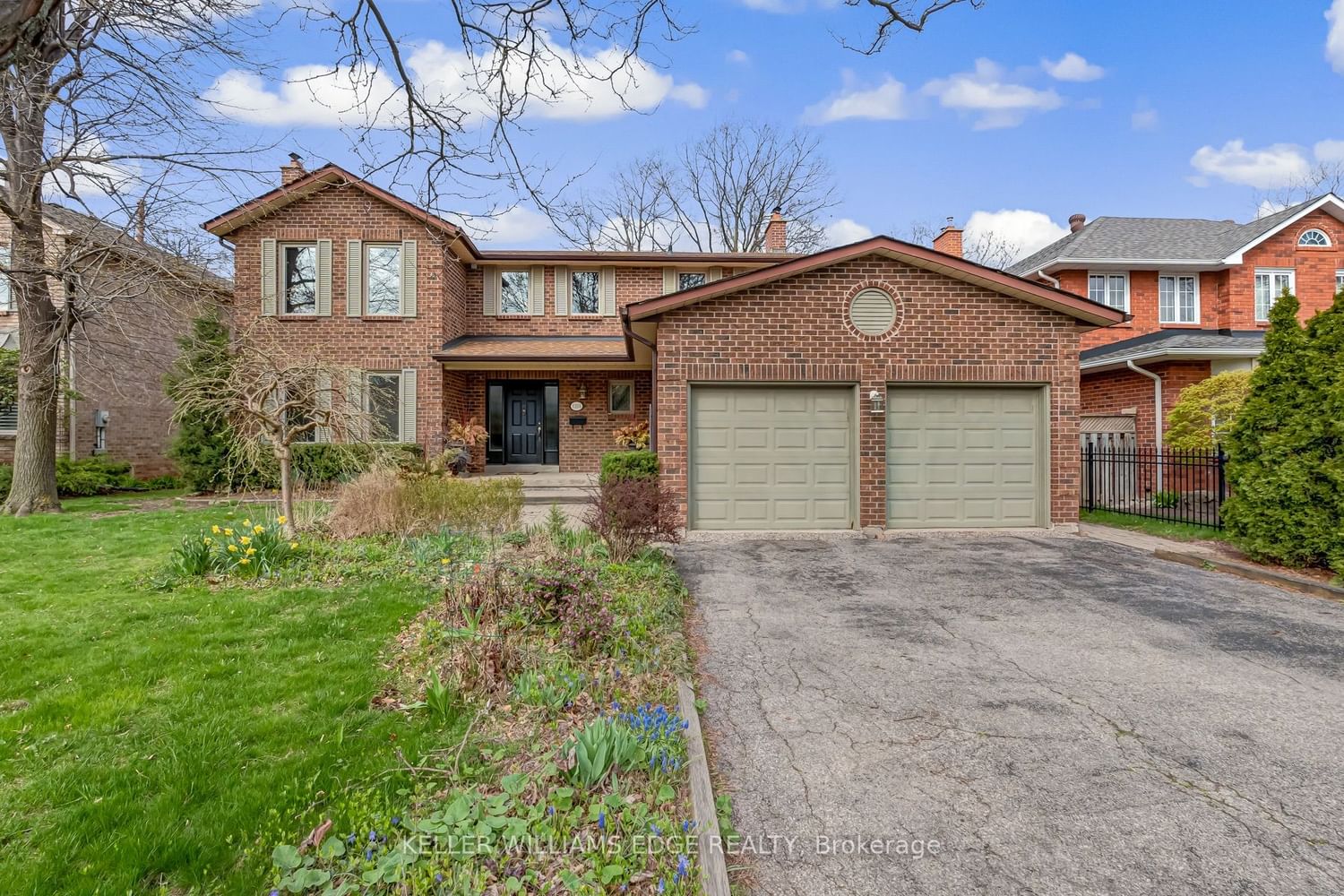$1,975,000
$*,***,***
4+1-Bed
4-Bath
2000-2500 Sq. ft
Listed on 4/29/24
Listed by KELLER WILLIAMS EDGE REALTY
Nestled in Glen Abbey, this charming two-story home offers elegance, comfort, and functionality. Classic architectural details adorn the exterior, complemented by large windows flooding the interior with light. Inside, a grand foyer, ideal for daily living and entertaining. The formal living room boasts a cozy fireplace and serene views. The adjacent gourmet kitchen features granite countertops and stainless steel appliances, opening to a dining area with access to a charming patio. A powder room and family room with a gas fireplace complete the main level. There are pot lights in the living and family rooms, and hardwood floors and smooth ceilings throughout the first and second floors. Upstairs, the luxurious master suite offers a spa-like ensuite bathroom and walk-in closet. Three additional bedrooms and a full bathroom provide ample space. This home also includes a basement suite with its own separate entrance, Kitchenette, full living space, bedroom, and a full bath, perfect for family or a little extra income. Outside, the fenced backyard offers a private sanctuary with lush landscaping that backs on to a secluded forested ravine, perfect for entertaining and privacy. Conveniently located near amenities, this home epitomizes luxury living in Glen Abbey. Don't miss your chance to make it yours!
W8280438
Detached, 2-Storey
2000-2500
9
4+1
4
2
Attached
4
31-50
Central Air
Full, Sep Entrance
Y
N
Brick
Forced Air
Y
$7,125.30 (2023)
< .50 Acres
126.49x60.28 (Feet)
